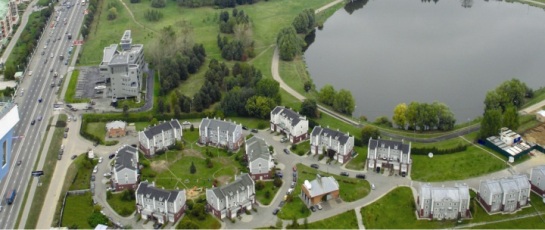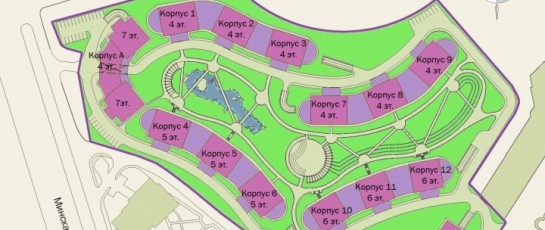Snegiri ECO
Customer:
SNEGUIRI-ECO
General designer:
Mosproekt-2, Workshop № 3.
Architects:
M.L. Feldman, A.D. Medvedev.
Implementation period:
- Project expertise: December 2012
- Working documentation: 2013
- Facility commissioning: 2014
SETEC ICC Tasks:
SETEC as a subcontractor has been developing all the documentation package over the technical sections (stage Conception, Project, Working documentation).
Project description
According to the city development plan, il will be provided the demolition of the existing village on the area of 13 000 m2 and construction of a multi-functional residential complex; a common basement will be provided for 2 groups, every includes 3 four-storey buildings , having one section (buildings 1,2,3 and 7,8,9). Groups of 5 and 6 storey residential buildings, 3 buildings with one basement will be constructed on the rising relief (buildings 4,5,6 and 10,11,12). A 8-storey residential building with three sections will be constructed in the sough part of the site.
In the north-west of the site, on the edge of the Minskay street, a high-rising A-class building will be constructed, it consists of two 7-storey buildings, every with one section, integrated by 4-storey construction with a front arc at the first level. An educational institution for children will be constructed on an area of 0.45 ha in the south-west of the site, designed for 115 kids; this will be a 2-storey building jointed to the "B" building separated by an enclosure from the residential part.
The total area is 69 652 square meters, including the superstructure of 47 262 square meters and underground part of 22 390 square meters.
Floor area of flats is 33970 square meters. There are 195 flats designed.
The complex includes:
- Fitness and SPA-centre
- mini-market
- coffee shop, seating capacity 50 persons
- drug store
- dry cleaner's
- control station
- domestic service centre

