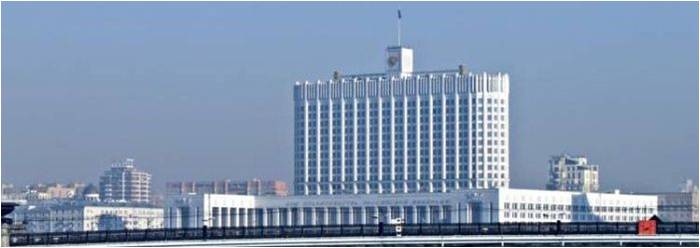RENOVATION OF THE GRAND HALL OF THE HOUSE OF GOVERNMENT OF THE RUSSIAN FEDERATION, MOSCOW

Client:
PSKKVARDO
General designer:
Mosproekt2 named after M.V.Posokhin
Design works:
2014
Architect:
Mosproekt2 named after M.V.Posokhin
Mission of Setec Inginiring:
Working out the following lots of the working design documentation for the Russian White House:
- heating
- ventilation
- air conditioning
- fire main
- electric distribution network
- work and emergency lighting of the Grand Hall
- power supply (distribution cables to the secondary switchboards, electrical distribution panel of the thyristorroom (dimmer room), switchboards of the overstageand understagemachinery and to the switchboards of the smoke and general ventilation).
3Drendering of the auditorium interior which consists in working out three variants of the Grand Hall interior, each from two viewpoints.
Characteristics of the Building
Total surface of the building - 17.27 ha
Surface of the Grand Hall - 2300 m2
Particularities of the Design Solutions
3Drendering of the auditorium which consists in developing three variants of the Grand Hall interior, each from two viewpoints.