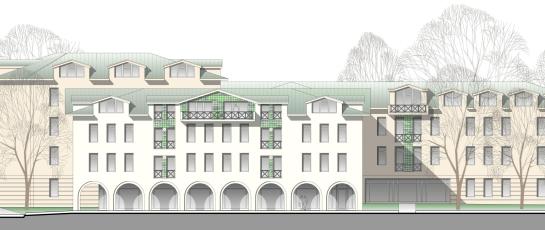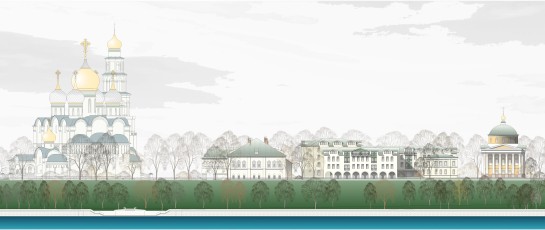Hotel (Apart-hotel) Marriot Yaroslavl
Customer
ООО "Inter-Hotel"
General designer
OOO «SETEC ING»
Architect
SUE "Mosproekt-2" - Workshop №3
Implementation period
Design start: IIquarter of 2008
Design finish: IIIquarter of 2008
Tasks of OOO “SETEC ING”
Development of architectural and functional concept including internal utulities:
- Heating, ventilation, air-conditioning;
- Cold supply;
- Water supply and sewerage;
- Power supply;
- BMS;
- Communication systems;
- Automatic fire suppression.
Basic dimensions
Multiple-storey building with underground floor.
Building area 5037 m2;
Total area of the building 14460 m2;
Above ground area of the building 10830 m2;
Underground area of the building 3630 m2;
The apart-hotel complex hosts:
- Apartments (75);
- Conference hall;
- Fitness center;
- Bars, restaurants (capacity 60 persons.);
- Underground parking (86car bays).

