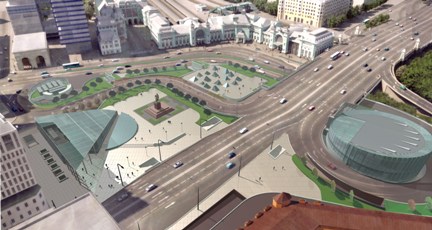Traffic interchange, multilevel underground garage and parking with a shopping center in Tverskaya zastava

Customer
ООО"Systema-А"
General designer
SUE “Mosproekt – 2” Workshop №19
Subcontractor
OOO «SETEC ING»
Tasks of ООО «SETEC ING»
Correction of design documentation (Basic design stage):
- heating;
- heat supply;
- ventilation;
- air-conditioning;
- cold supply.
Approval of design documentation in State Expertise.
Main characteristics
Traffic interchange, multilevel underground garage and parking with a shopping center:
- Total area - 100400 m2;
- Above ground part - 6700 m2;
- Underground part - 93700 m2;
- Estimated number of parking lots - 1220;
- Total structural volume - 518400 m3.
Three level underground space with anchor stores, boutiques, supermarket, catering facilities and administrative premises. Car parking, coffee shops, restaurants and shops are situated on the third level.