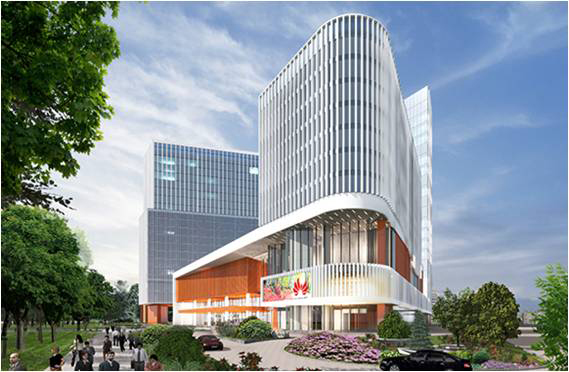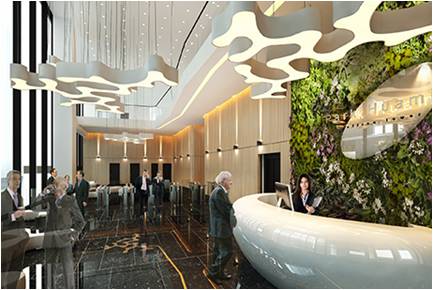Chinese Business Center PARK HUAMIN, Moscow
Client:
CU Reserve
General designer:
CU Reserve
Design Period:
2016 – 2017
Architect:
CU Reserve
SETEC Assignment
Audit of the working design documentation with regard to the MEP systems and engineering equipment, updating of the working design documentation for the construction of the facility.
Facility Characteristics
The business centre is a multifunctional facility located at: 14, Vilgelma Pika Str., Moscow. The surface of the building plot is 0.22 Ha, the total surface – 100,000 m². The facility is comprised of three various height elements, different in terms of their functional purposes: a 21-storey office building 95 meters high and two other buildings placed symmetrically with regard to the office tower. Those are a hotel building (22 levels – 340 suites) and a 12-storey apartment complex (100 suites). All the three buildings are integrated via a common stylobatpart, which houses the main entrance to the facility overlooking on the landscape park Chinese Garden, as well as fashion boutiques, bank, restaurants, conference halls, SPA and fitness area with a swimming pool.
Specific Design Solutions and Main Challenges of the Project
Since all the architectural and space-planning solutions had been approved after the complete reworking of the calculations for the MEP lots, SETEC ING managed to successfully update all the MEP systems taking into account the requirements from the architects. All the works have been performed using BIM technologies (Revit software).

