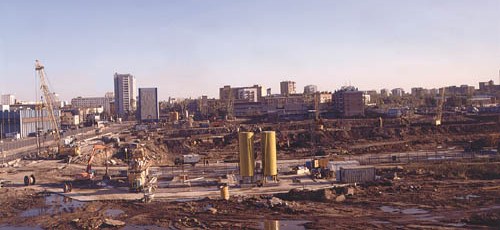Building core of Moscow International Business Center «Moscow-City»

Customer
JSC "Moskapstroy"
Architects
SUE «Mosproekt 2» -Workshop №6
Technical assignment
Utilities (HVAC, Water supply and sewerage, Power supply, Illumination and Lighting protection, Low voltage systems, Fire supression, Technology of parking)
Implementation period
Design: December 2001 – May 2002
Tender: August 2002 – December 2002
Construction works: 2003 – 2006
Tasks of ООО «SETEC ING»
Utilities:
- Heating, ventilation
- Air-conditioning
- Cold supply
- Power supply
- Low voltage systems
- Water supply and sewerage
- Fire suppression systems
Design phases:
- Preliminary design
- Design
- Conduction of a tender for selection of a general contractor
- Control of detailed design documentation and author’s supervision of civil and erection works
Main characteristics
Underground levels on marks 113, 117 and 124 for arrangement of parking for 2300 car bays and main technical rooms of the building core with total area more than 100 000 m2