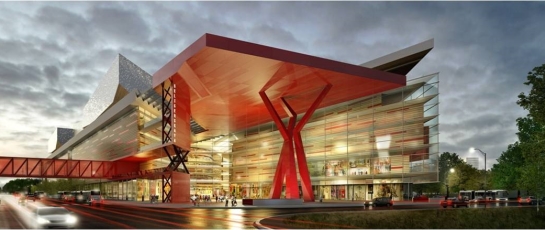Seligerskaya HUB, MOSCOW

Client:
OAO Mosinzhproekt
General Designer:
SETEC ING LLC
Implementation of the Investment Project:
2015
Architect:
DTACC
Missions of Setec Inginiring:
SETEC ING and the architectural studio DTACC have worked out the architectural and urban concept for the Seligerskaya hub.
Characteristics of the facility:
This facility is a multi-modal transfer hub with commercial and office premises, a parking lot, an intercity bus station serving nearby cities, a terminus for Moscow buses and a park-and-ride lot.
Description, Design Solutions and Challenges:
Three construction sites: 5, 8 and 10-storey buildings. Newly built facilities, total surface of the buildings is 444 160 m2: plot 1 - 302 700 м2, plot 2 - 48 900 m2, plot3 – 92 560 m2.