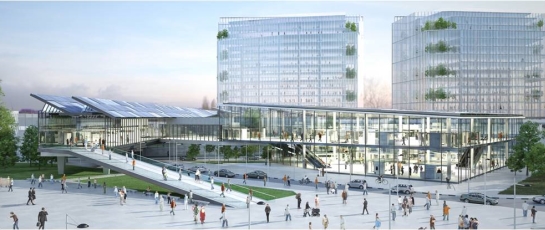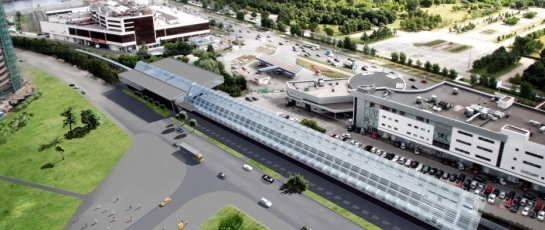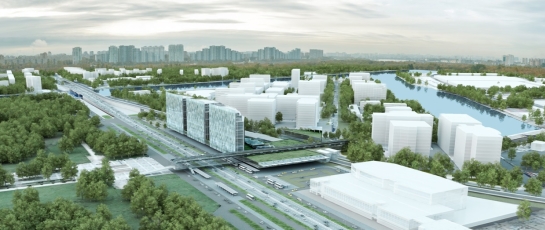Technopark HUB, MOSCOW
Client:
OAO Mosinzhproekt
General Designer:
SETEC ING LLC
Implementation of the Investment Project:
2015
Architect:
AREP
Mission of Setec Inginiring:
SETEC ING and the architectural studio AREP worked out the architectural and urban concept for the Technopark hub.
Characteristics of the hub:
This facility is a multi-modal transfer hub with commercial premises, a hotel and an underground parking lot.
Description, Design Solutions and Challenges:
A building of 2 to15storeyswith a 2-level underground parking lot. It is a newly built facility, the total surface of the building is 49,137 m2, i.e. parking lot – 12,876 m2, shopping mall – 10,617 m2, pedestrian overpass – 2,876 m2, hotel/apartments– 22,768 m2.
Coordination of the design solutions related to the hub and the future Technopark metro station which is now under construction, getting approvals of NIiPI Genplan for design solutions, getting the Customer’s approval for the functional and quantitative project indicators.


