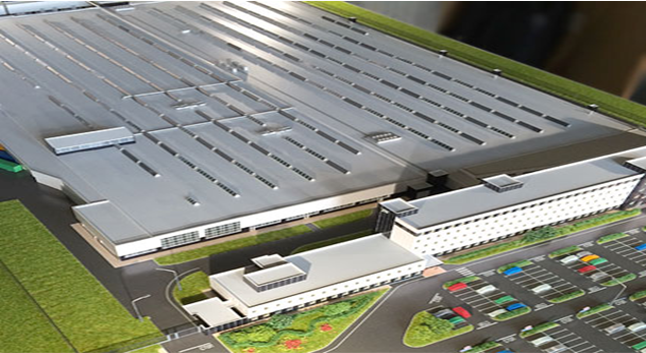Remodeling of the production building of Petro tobacco factory IN SAINT PETERSBURG

PROJECT OVERVIEW
The existing building AC is part of the production site.
The building AC remodeling project includes the extension of the existing building in two areas in axes A-H/1``-1 and A-H/20-22 as well as the design of a single-storey detached waste building with a waste sorting area to arrange premises excluded due to the remodeling of the production building.
Main Building Characteristics after Remodeling
- Total area of building A-C: 51,021.5m2
- Total area of the waste building: 116.2m2
- Total building area of building A-C: 47,345m2
- Total building area of the waste building: 137 m2
- Building volume of building A-C: 401,024 m2
- Building volume of the waste building: 934 m3
- Hard surface area: 13,707.00m2
- Landscaping area: 5,277.00m2
Project Period:
2021–2022
MISSIONS OF SETEC INGINIRING
- General design
- Initial data collection and additional inspection of utilities
- Geotechnical survey
- Environmental survey
- Stage P and detail design documentation development
- Submission of design documentation to a non-state expert organization and obtaining its approval
- Obtaining an industrial safety expert review conclusion
- Assistance to the Client in obtaining a construction permit
Client:
OOO Petro